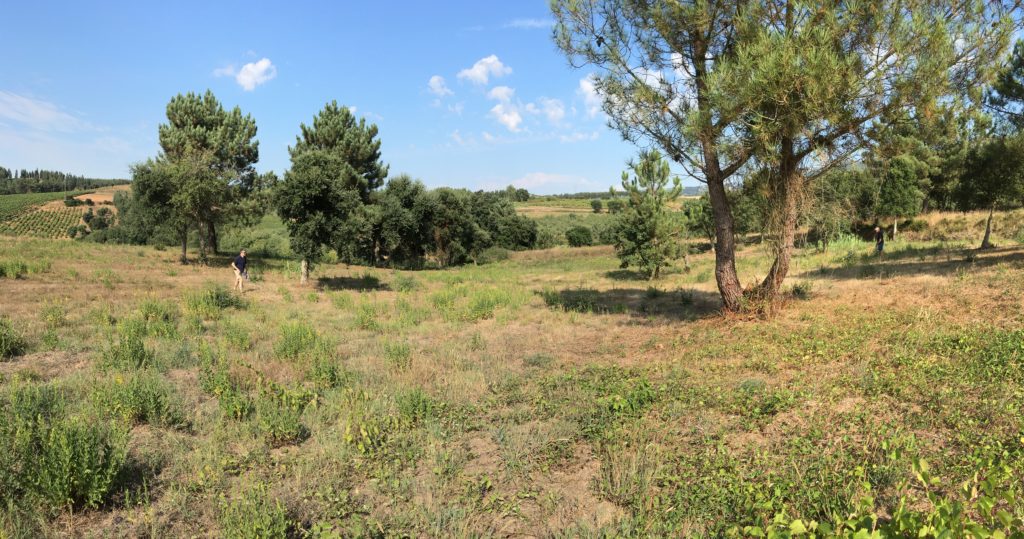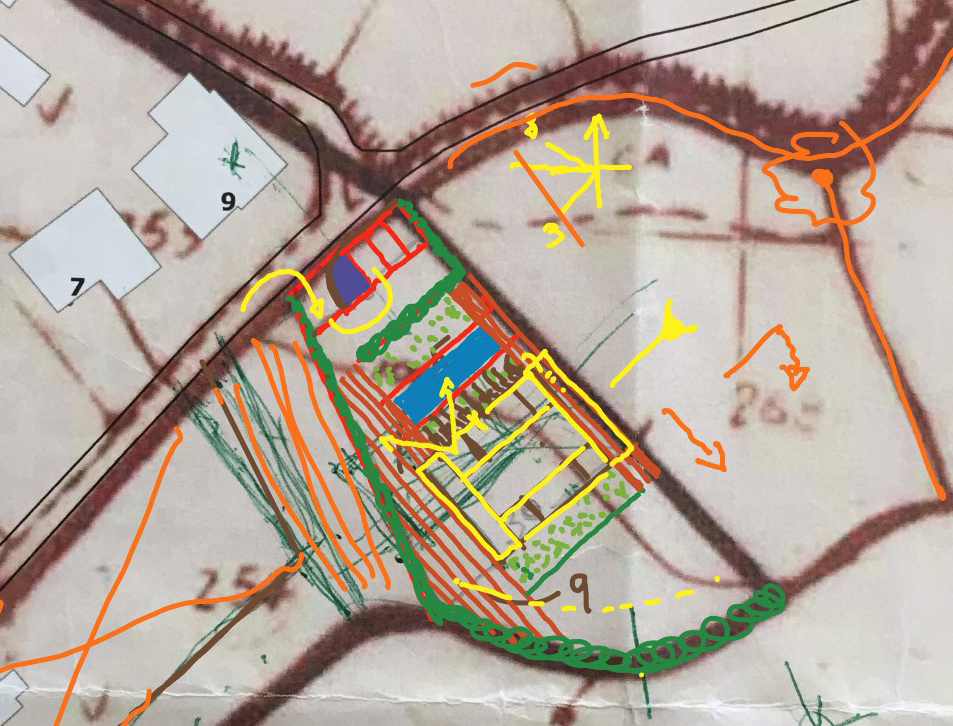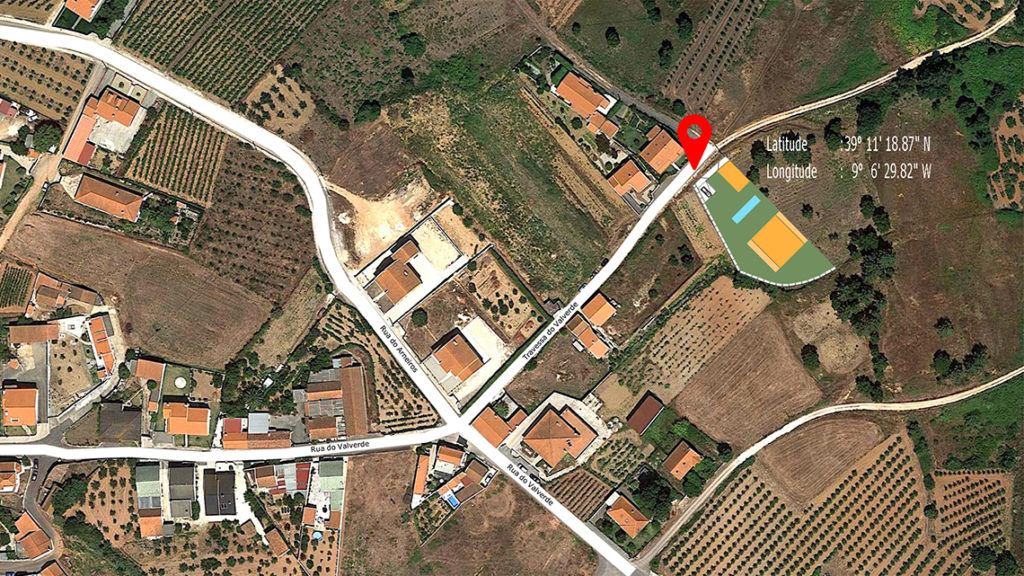The plot of land that we buy is situated on the outskirts of the village of Vilar. The Travessa do Valverde narrows down and continues as a path to meadows and orchards with apples, pears and grapes.

Together, we have designed a home. Based on how we live and want to live, our favorite infrastructure, and our future wishes for when we get really old. This means open plan, one floor, space for a walker and no stairs or thresholds. We have thought about how we want to share our home with guestst (privacy!). How we want to connect indoors with outdoors (a lot of light but also protection and comfort). And we have, very unconventional, searched a plot of land to construct this property on.
This terrain once was an orchard, like many in this valley. The old lady from Lisbon that sold it to us, used to play here when she stayed with her grandparents in the village.
The Green Valley
The land is partially surrounded by a rampart, maybe once constructed by farmers. Next to our land is a small kitchen garden from our neighbour, and some meadow. Sometimes there is a grazing horse. We found a dead sheep in the grass. We look out at the hills. In the distance you see the houses of the hamlet of Palhais. From the Travessa do Valverde (the alley in the green valley…) you can start your hike, there are many trails from here into the Serra de Montejunto.
We are allowed to construct buildings on a part of our land. The main part however is destined to stay farmland and nature. The ‘limite urbano’ is the border of the zoning plan of this village. So how to organise your wishes in this destined area? You walk, you measure, you sketch. What is de position of the sun, where are the neighbours, where is protection, what is your view over the hills and the valley. What is a convenient entrance for a car, who needs access, do we have to fence the whole terrain, and where will be my reading chair….?

Resulting roughly into this plan:
