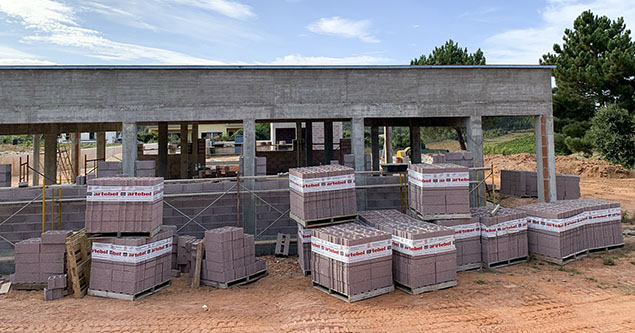
Laying bricks
The basic structure of the house is nearly finished. It is time to lay the bricks for the walls defining the inner spaces. Each space its own purpose. Doors that can be opened and closed to offer privacy. Walls that keep warmth, cold, noise, shelter, safety in or out. The future garden is now full of pallets with large bricks. Pink bricks for the outer walls and main structure, orange for the inside walls. It is almost like playing with Lego, but then just a little different!
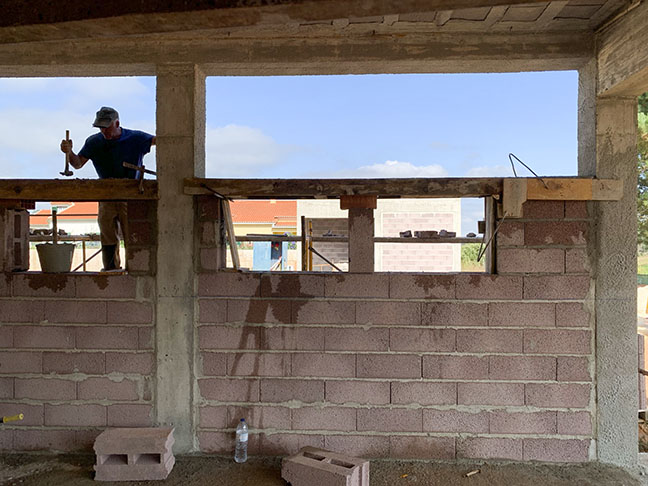
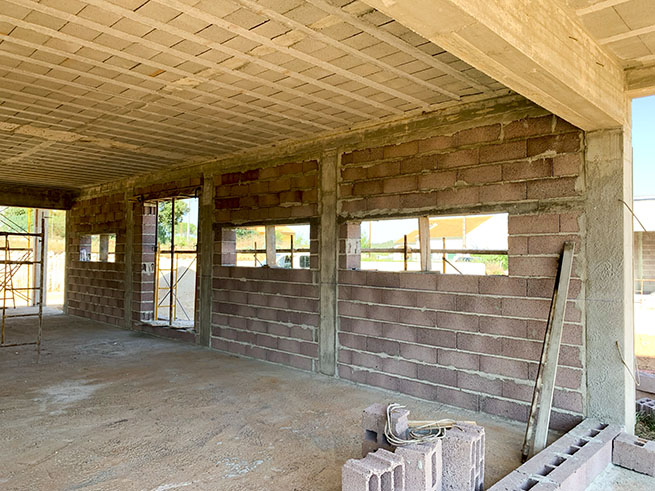
Joist
A joist (I hope I found the right word in English) is a horizontal supporting beam on top of the window or door opening in the wall. This beam makes sure that bricks above the opening to not fall down. Also, it is a sturdy support for the window frames and glass. These days, the beams come ready made from the concrete factory. Here, our craftsmen construct them directly in the wall. They make another mold and fill it with brick, steel and concrete. They are a fast working threesome, on their small scaffold.
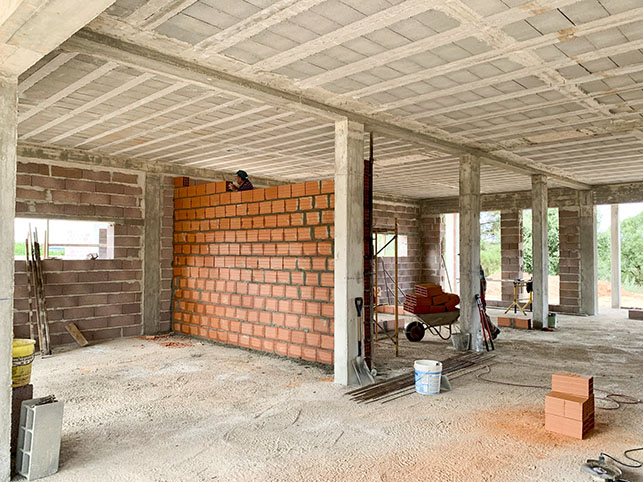
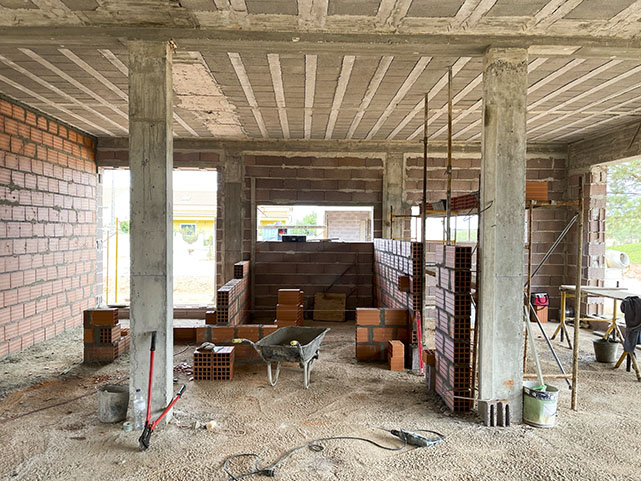
Mathematics
The boss is working on super focus from now on. Many many details are quickly following up and need his attention, exact measurements, planning, coordination. You would not expect it, but he has even used mathematics to decide which brick comes where, to start with. So everything is exactly conform measurements and no line of brick will end with a too narrow sized brick. Every morning he has to rise up early and start at the same time as the craftsmen. Sometimes going up and down to the building site four times a day. To give instructions, explanations and answer questions. The men appreciate it. Ever so often it happens to them that they have to take a freshly constructed wall down! Only because the client (or his wife) suddenly decides that a door or window must be in a different position after all…. In this case, working together this closely, it is unlikely to happen.
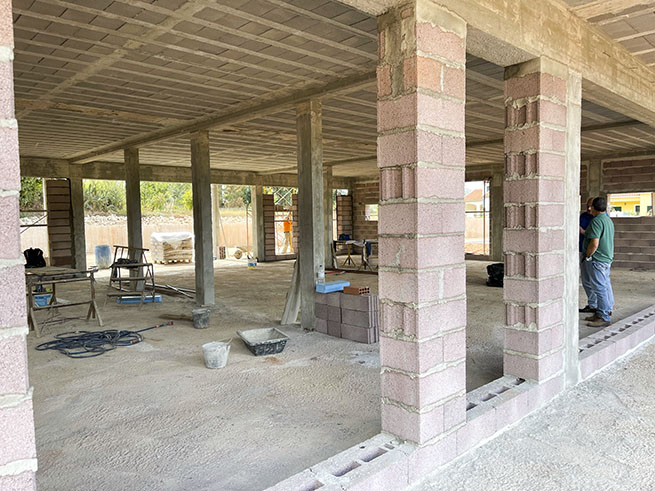
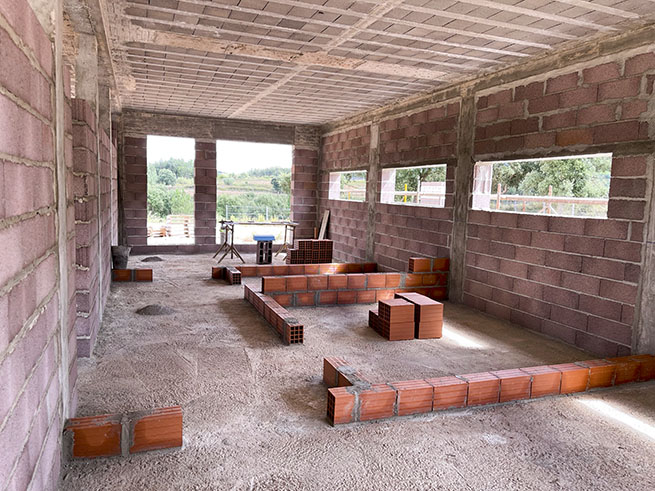
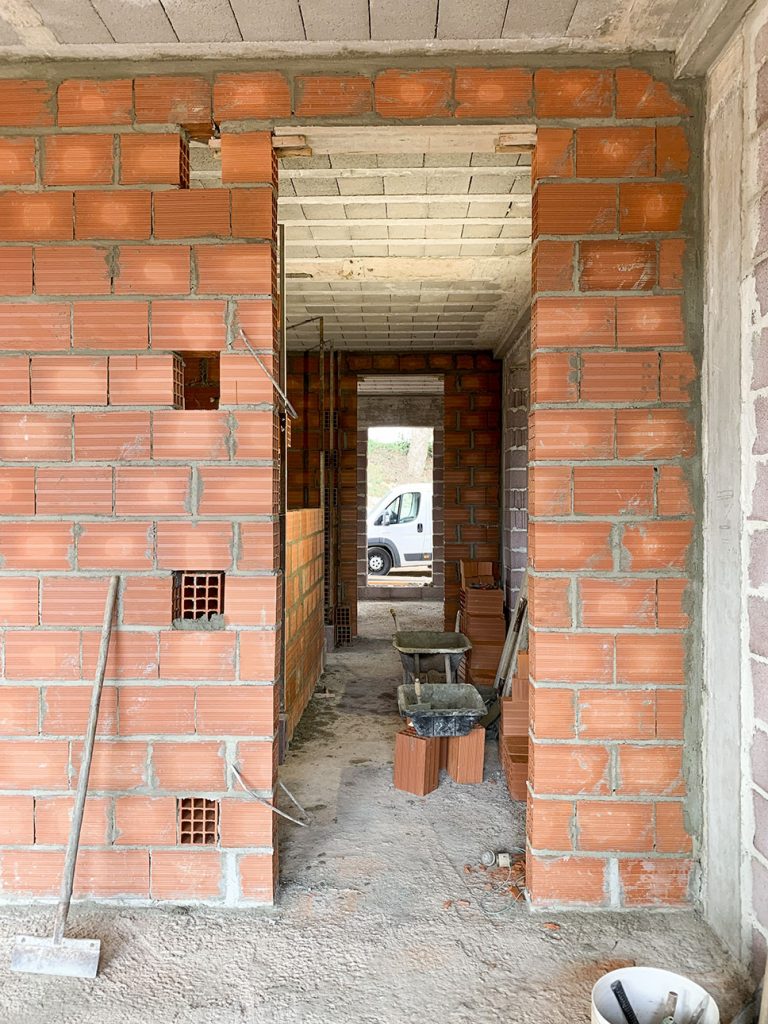
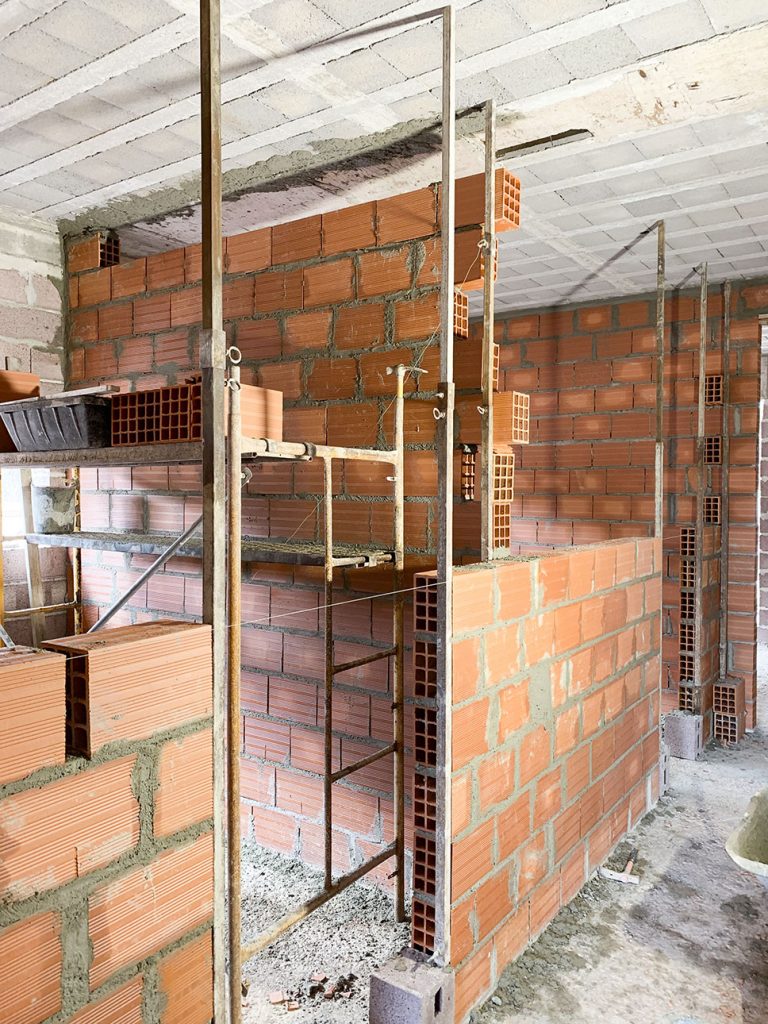
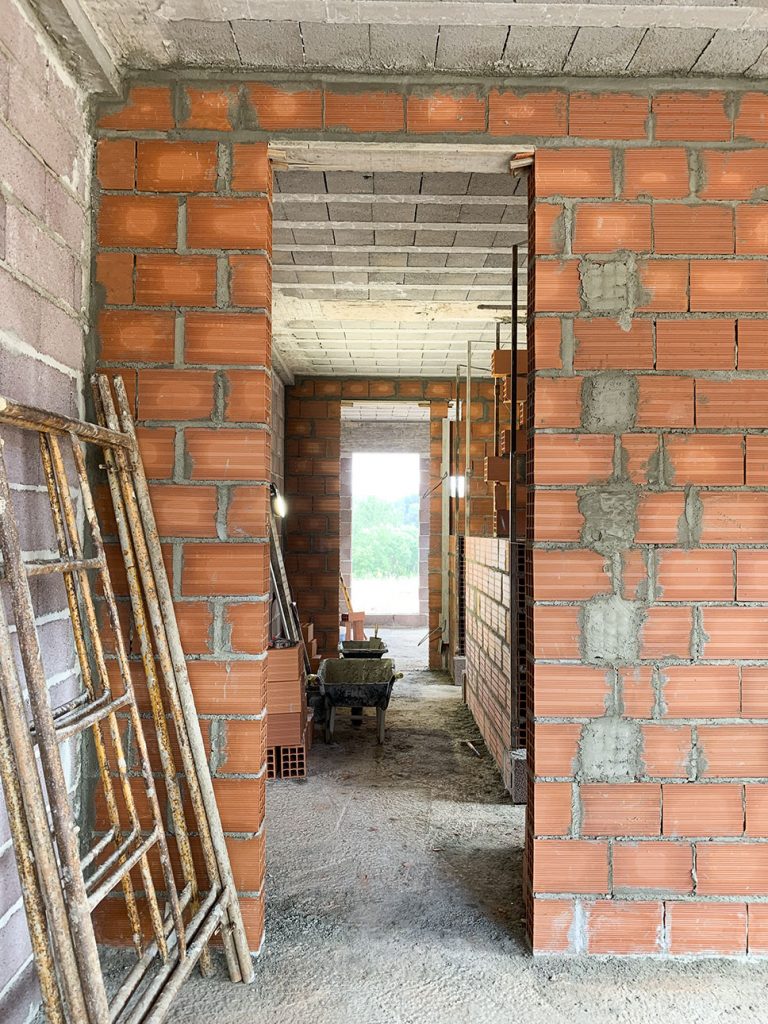
And now the layout of the house is becoming more and more a reality. The position where the windows, doors and the glass facades are coming. Where we will put the beds, the sinks, the toilets, the fridge. Now you can see from the kitchen window who are in the pool, or who is ringing at the porch. Exactly as we had it in our mind, on paper drawings, and model, it now becomes three dimensional in brick.
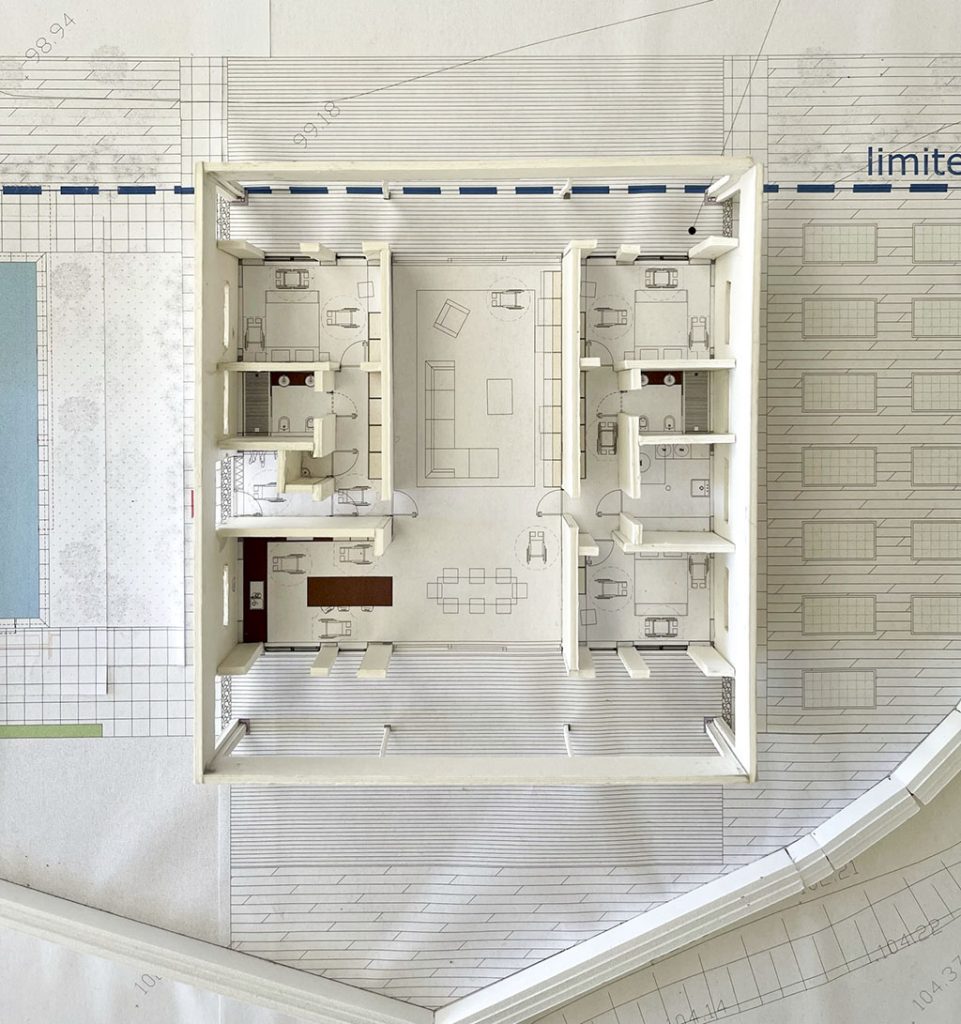
I was wondering what those were! Makes sense to me now. We just redid our driveway and made our porch wider with no step ups. But we are two stories so we may have to plan a lift oneday! That’s of course if we haven’t moved to Portugal!