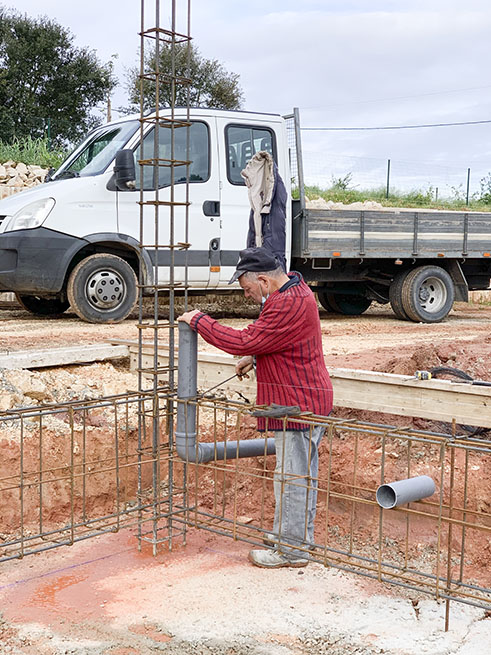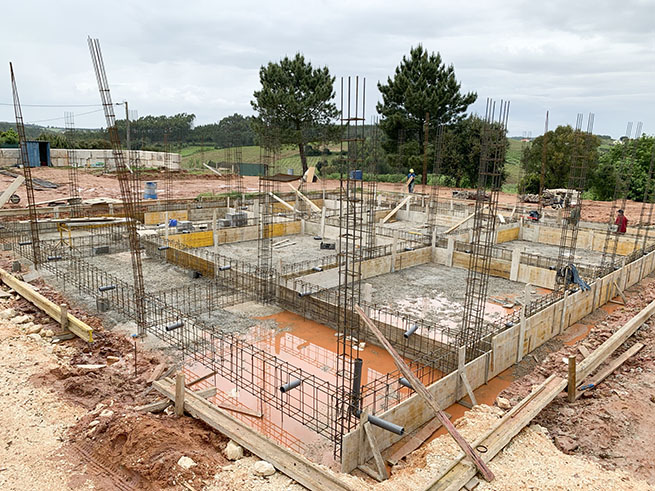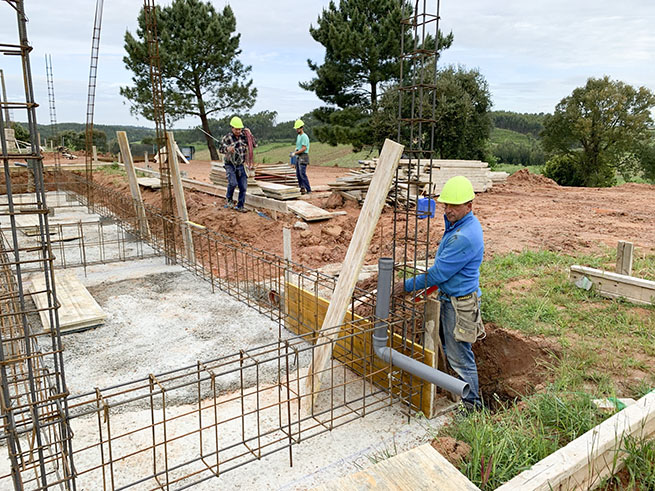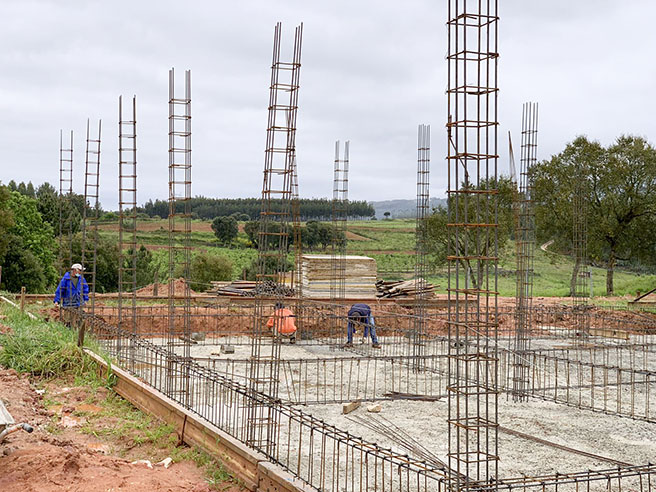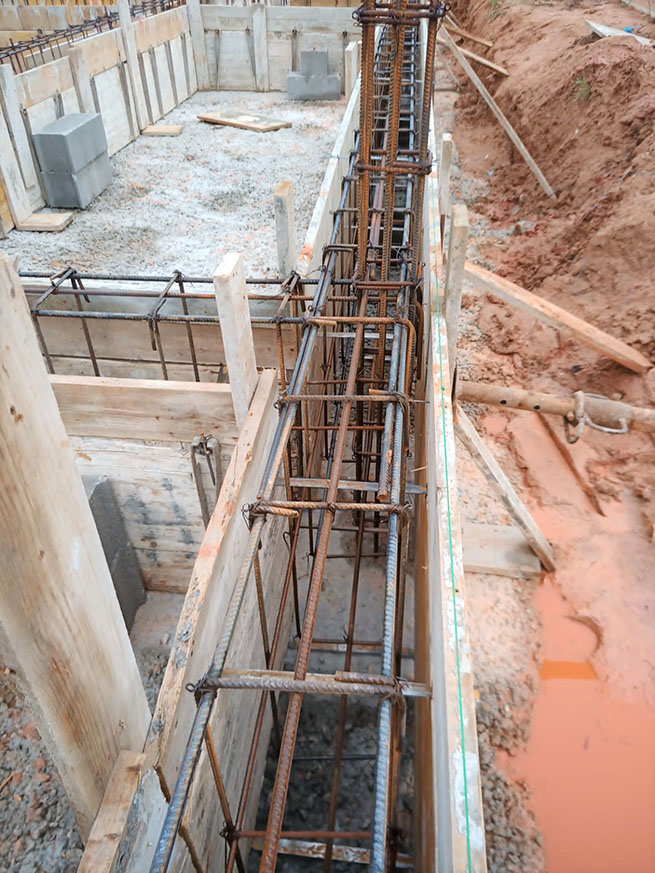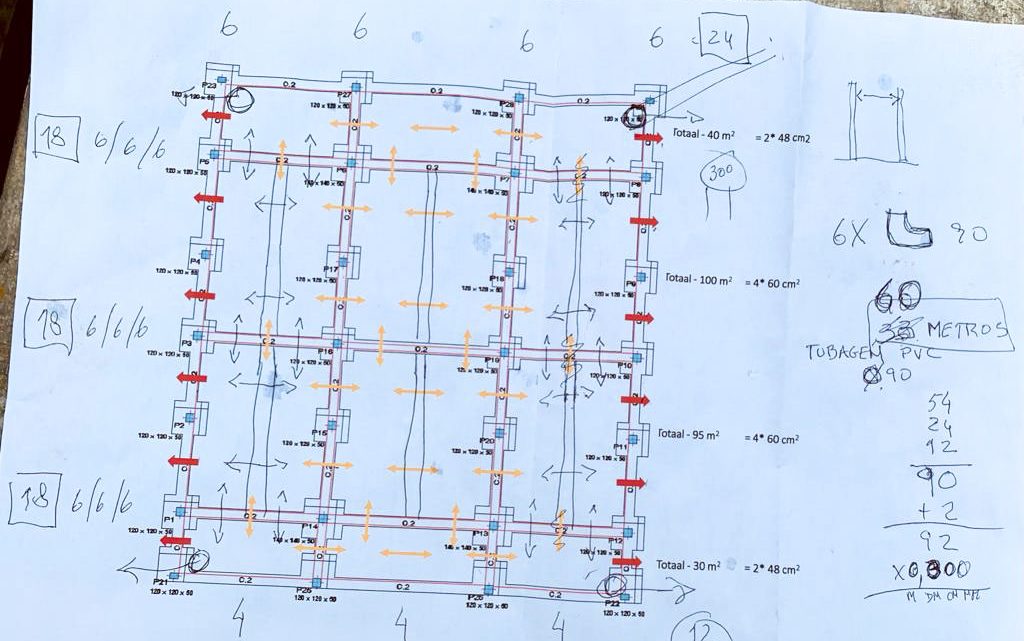
Constructing small rooms under the floor
This is a bizarre and complicated floorplan, I suggest this as a subject for a university graduation. But the gentlemen for construction, architecture and contractor breathe this kind of stuff, daily. How is this crawl space under your floor to be explained? Last week we were standing on a large surface of concrete. Now they are creating small rooms on top of it. The walls of these rooms will support the floor of the house. And all these little rooms need to be interconnected by means of PVC tubes. And on the outer sides of the house they create a sort of periscopes.
The interconnection of all these tubes in the walls allow a constant draft of air, so that the crawl space can ‘breathe’. Ventilation is necessary to control the moisture under the house. Rain on and around the house will be discharged via the usual rain drainage, to be built inside the columns. There will also be a drain around the house to keep the walls and connection to the floors dry. But rain also wants to flow from high to low under the house. If we can keep this space under the house dry and ventilated, it will preserve the materials used on top of the crawl space. And for insulation. A complicated story.
The experts on the building site invent, bow, cut, and fold all the weaponing and tubes. By the end of the week there is a whole framework on top of the concrete floor. Molds have been made around the steel weaponing from wooden plates. And next week the concrete supplier will be filling up once more. This whole framework construction is of such importance that the constructor needs to inspect and approve in person, before pouring concrete is allowed!
